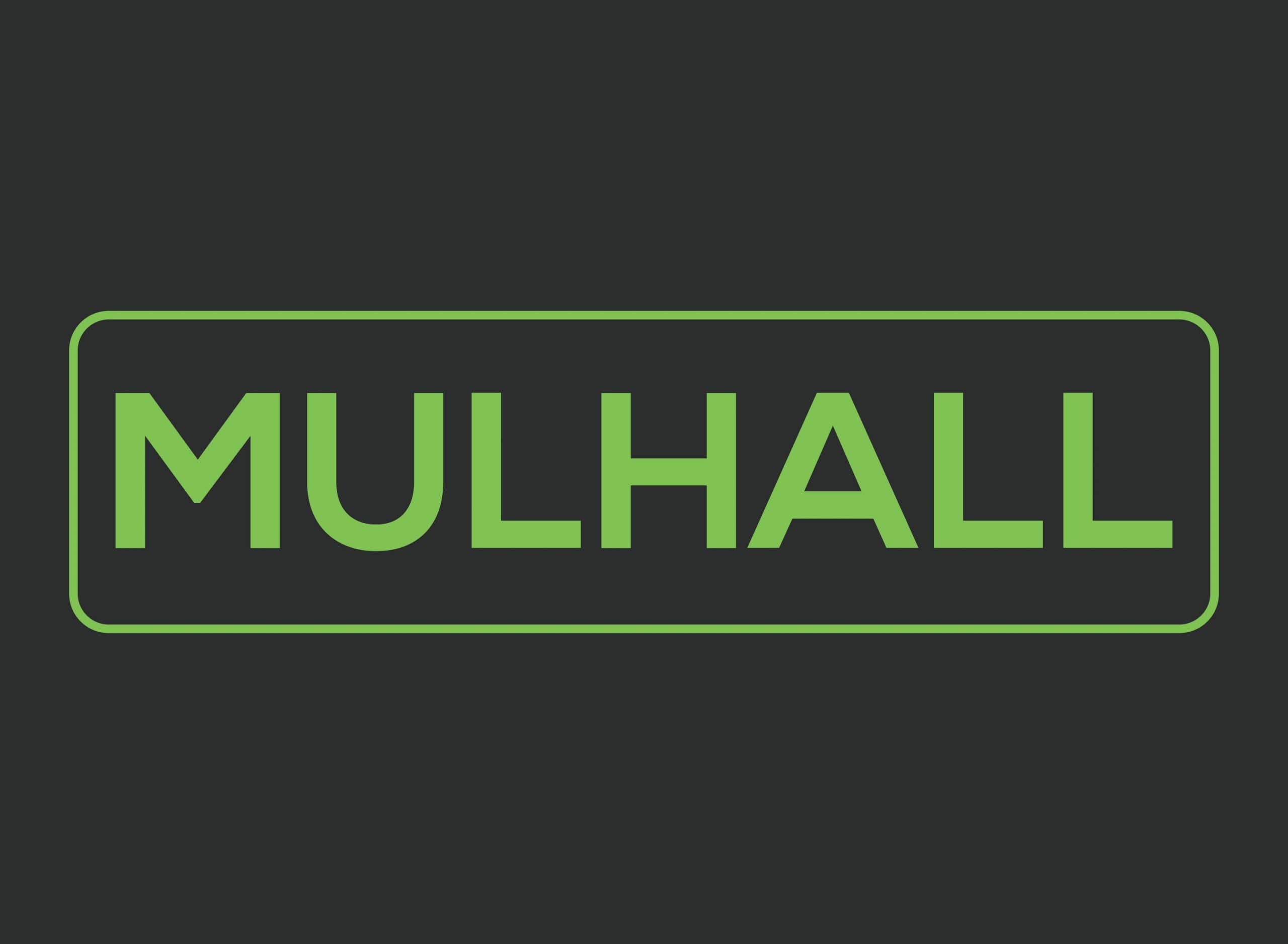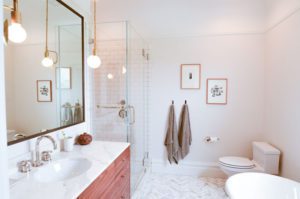26 Jul Duboce_Street (15)
House Remodeling Description: Cabinet cost Installation of kitchen cabinets Install new vanity and bathroom hardware DEMOLITION Surgical demolition of door trim in dinning room, plaster molding in dinning room and master bedroom/bathroom. Open floor in kitchen for plumber Demo wall in living room to accommodate piping for master bath room Demo ceiling in laundry and garage to accommodate for new piping in kitchen Open up walls throughout the house for the electrician Open up laundry room floor for structural concrete work Open up floor in the new proposed master bathroom for structural work and plumbing Dump fees REMOVALE AND DISPOSAL OF ASBESTOS • ASBESTOS PREPARATIONS: Construct 2 plastic protective interior work area containments, each equipped with a fully-functioning HEPA air filtration system, comprising the area. This will consist of securing 2 layers of 6 mil poly sheets to all of the walls and floors that are going to remain. A pony wall may be created to form a teepee-style mini containment if needed. Containments will be sealed airtight and plastic is to be secured to walls or ceilings using duct tape. Asbestos Decontamination unit with operable shower and filtration unit will be installed. Asbestos warning signs will be posted. A viewport will be installed for visual monitoring. Work area will be restricted to certified asbestos removal workers and/or consultants using caution tape. NOTE: Reliance will remove fireplace covers (if in the way of removing asbestos, and covers will be delivered to Owner, before the asbestos work occurs. Re-installation of these items is not included. • ASBESTOS REMOVAL: Remove and dispose of asbestos Fireplace insulation material (at 2 locations) where existing (2 Fireplaces). Total quantity of asbestos to be removed will not exceed 40 Square Feet and 11 Linear Feet of asbestos Ducts along with 3 registers. California-State-certified and trained asbestos removal workers will be used to do the work. Workers will be protected in full body suits and respirators during removal, and personnel air sampling for monitoring asbestos exposure levels will be conducted. Detailed cleaning, HEPA vacuuming, and final encapsulation will occur following Foreman removal inspections. Asbestos containment will be removed following clean air test results and or final visual inspection. Manometer (digital air-pressure reader) will be used to digitally gauge negative air pressure for the duration of the asbestos abatement. All waste will be kept wet and will be double-bagged, sealed, and labeled in 6-mil asbestos printed bags, as per hazardous waste protocols. • ASBESTOS TRANSPORT AND DISPOSAL: Haul out and transport all asbestos-related waste material to an approved asbestos landfill, accompanied by a hazardous waste manifest, signed by Owner or Agent. Asbestos waste will be double-bagged and sealed in 6-mil waste bags, and properly labeled prior to transportation and disposal. ROUGH CARPENTRY Frame out walls in master bathroom to include two pocket doors and keep the cove detail Level out the floor in the new master bathroom and this includes blocking and adding new joists for structural support Frame out new opening and coat closet in kitchen shoring included Raise headers on door openings to match existing shoring included . Even out dip in flooring in dinning room/ kitchen where fireplace is present. Frame out opening for new skylight and patch in other side were brick Materials included Frame in new closet in bedroom where chimney is present Extend exiting closet opening to include area where chimney is located Lay down ply sub floor in kitchen after plumber Lay down ply sub floor in bathroom after plumber Reuse existing tongue and groove flooring in the laundry room. FINISH CARPENTRY Bathroom hardware Install all kitchen appliances note appliances need to be delivered onto first floor level. Install baseboard in kitchen, bedroom and master bath Doors Includes : installation and trim out 2 pocket doors Level door openings heights and retrim door openings PLUMBING Kitchen Stove run new 3/4 gas line and auxiliary gas shut off. test and install stove. kitchen island/ dishwasher Run 2″ waste and 1 1/2″ island vent to roof. provide h/c water. Installation of dishwasher/ facet (tbd) garbage disposal Fridge run water line and provide metal ice maker box. install fridge. Master bathroom Service for master bathroom. Run new 3″ waste line and 3/4″ h/c water lines from utility room to upstairs master bathroom Shower Provide water, waste and vent. installation of shower drain and shower valve (tbd) fixture Toilet Provide cold water, waste and vent. installation/ assemble of toilet. claw foot tub Provide water, waste vent. installation of tub and trim (tbd) fixture. vanity sink Provide h/c water, waste and vent. installation of facet fixture (tbd). Bathroom Install toilet Replace toilet to existing toilet flange. stub out new angle valve. Assemble and install new toilet Install pedestal sink replace sink to existing location. stub out new angle valves .Assemble and install new pedestal sink Gas for bbq Remove gas for laundry, run new 1/2” line to up stairs deck for bbq, re-do laundry gas Permits and inspections included Fixtures not included ELECTRICAL LED Recessed Can 4′ 23 LED – Recessed Can- Halo- White Baffle Trim. Puck Lighting 2 Puck Lighting- Under cabinet Up to 3 per location Fixture by others Transformer by UE Pendant Light 3 Ceiling mounted –Fixture not included Sconces 19 Wall Mounted Light- Fixture not included Track light 1 Track light in Bedroom Fixture supplied by Owner LED Strip Light Enclosed 28 Enclosed LED Strip lighting 2700k – 3500K Dimmable, allowance of $50 / liner ft. Supplied by UE LED Strip lts Dimmable transfor 2 Dimmable Transformer indoor rated Labor (Residential ) 6 Residential Labor hours for installation of strip lighting Ceiling mounted Light 21 Ceiling mounted light (Fixture by others ) Switch ( residential ) 65 Light Switches LocationsWhite with Decoa style Electronic LV dimmer 19 Electronic low volt Dimmer used on select lighting situations. White Decora Style Occupancy Switch 2 Occupancy Switches Required for Title 24 Energy conservation. Brand : Leviton or Lutron Outlets 110v 50 General purpose 110v Receptacle Gfi 110 v GFI Receptacle , Ground fault interrupter. Required by code in certain locations Bath GFI CIRCUIT Dedicated Bath Gfi Receptacle Bath –Fan Only 2 Panasonic ultra quite Extractor Fan only Supplied By Urban Energy All Ducting By others Kitchen Kitchen – 2x Gfi Small appliance circuits, Dishwasher Garbage Disposal Refrigerator Stove ignition only Hood. Countertop outlets to code. Oven 1 Electric Oven up to 240 v / 50 amp Wine Cooler 1 220v 20amp Feed supplied Kitchen Island Outlets Up to 2 Gfi protected Receptacles Sub Panel 125 amp 2 Replace 1 federal pacific panel with a 200 amp one and install another 125 amp 12/24 space Sub Panel Smoke/Carbon Combo 5 Interconnected for simultaneous alarm Add $100 per unit for Nest Low Voltage 13 12 Low voltage/Data locations , 43 home runs to basement . Price is for installation of 2 cat 6, 1 x Rg6 Coax at each location. make of at each room. allowance of $225 per point, allowance for setting up network separate 02 Site Work 24 Allowance of 20hrs for outside AV specialist to set up Low voltage and media centers. This may change after system has been chosen. Speakers 6 wiring only Brand TBD Landscape Lighting Installation of timers and transformer for front and rear landscape lighting will provide J-Box only . Permits & Inspections Up to 4 inspection included Demo 10 hours of demo.




No Comments