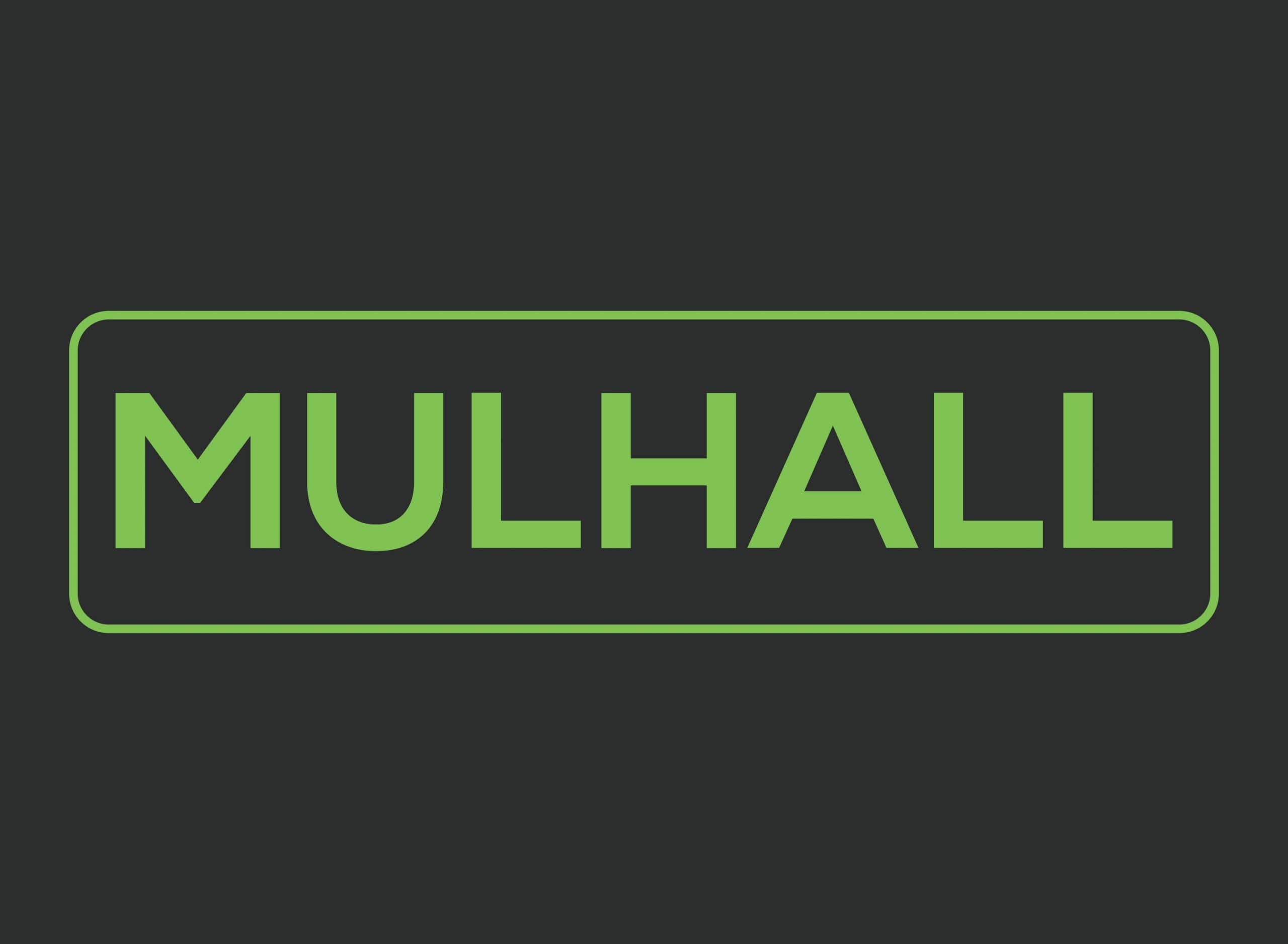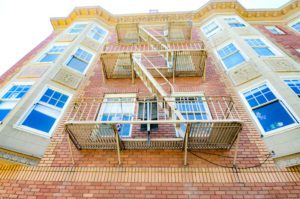18 Jul Cole-Street-(13)
Double Plywood Shear wall 10′ wide, Nailed 2″ oc. Right hand side parking area 10 ‘ in length grade beam, 2.5’x2.5’ plus a 6″x6″ stem Right hand side parking area 20 ‘ in length grade beam for right hand Moment Frame, 3’x3′ Right hand side parking area Double moment frame material cost Double moment frame Fabrication and installation Stacked wall on top of moment frame, Right hand side parking area, 2×6 , SDS Fastening and double sided shear application 4 oc. 20’ total. 20 ‘ in length grade beam for right hand Moment Frame, 3’x3′ left hand side parking area Double moment frame material cost Double moment frame Fabrication and installation Straps fabrication and supply, 8″ x 4′ x 3/16″ plate drilled every 8″ oc. staggered both sides 80 linear feet. To include 10″ overlapping connections Installation of Strap with SDS Screws included 3″x10″ blocking 80′ in length Storage, Rear wall, Right hand side parking area , 3×6 Blocking top and Bottom, SDS Fastening and shear application 4 oc. 10′ x 14′ high total Rear left wall, Right hand side parking area, 3×6 Blocking top, SDS Fastening and shear application 4 oc. 15′ total. Demolition required and Gyp type X for fire prevention Rear left wall, Left hand side parking area, 3×6 Blocking top, SDS Fastening and shear application 4 oc. 20′ total. Demolition required and Gyp type X for fire prevention 4no 6′ x 6″ to carry Beam intersection at the center on each moment frame Bolting the 95’ at approximately 40 drilled and epoxy bolts 3 debris Boxes plus debris removal




No Comments