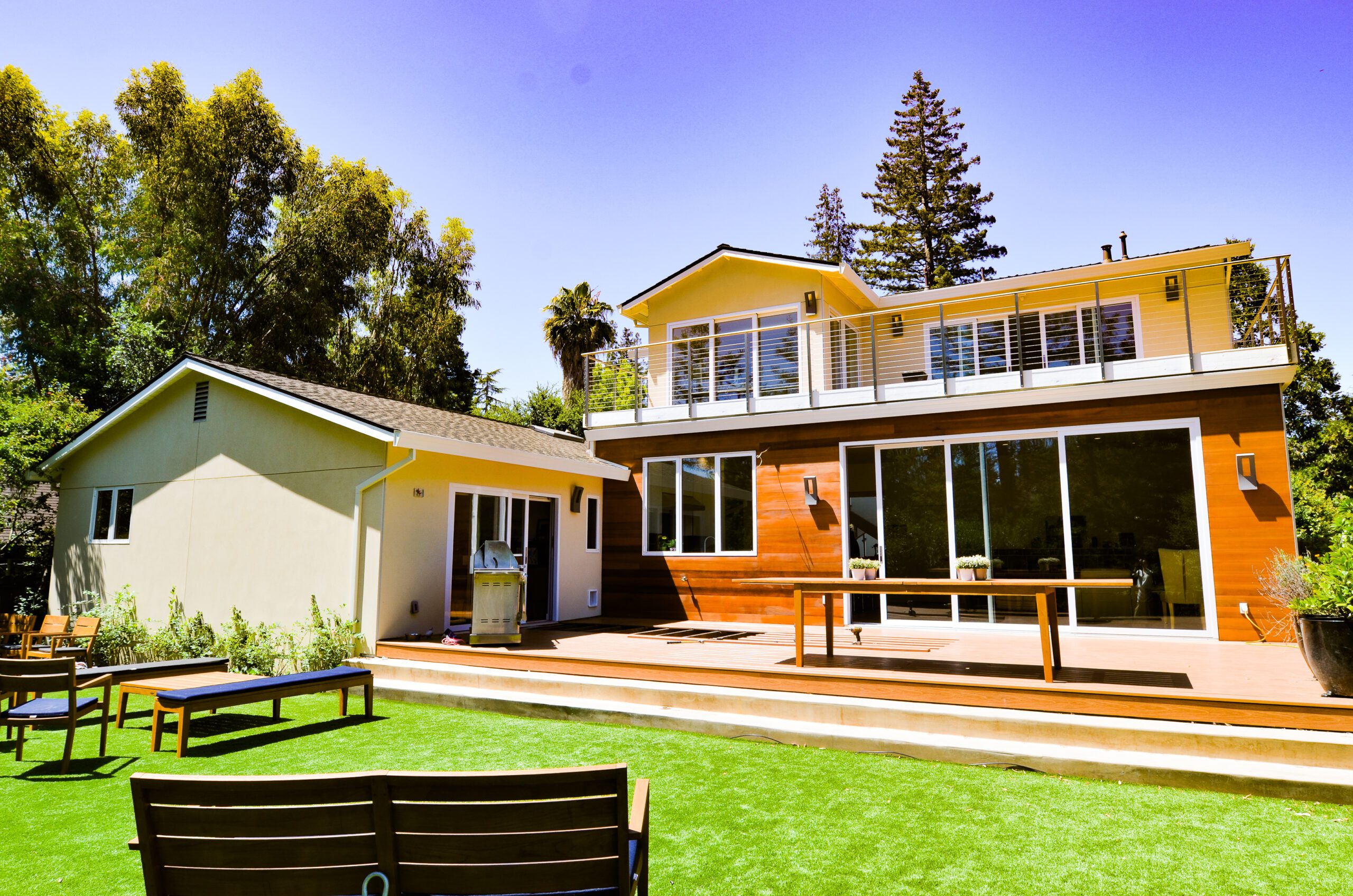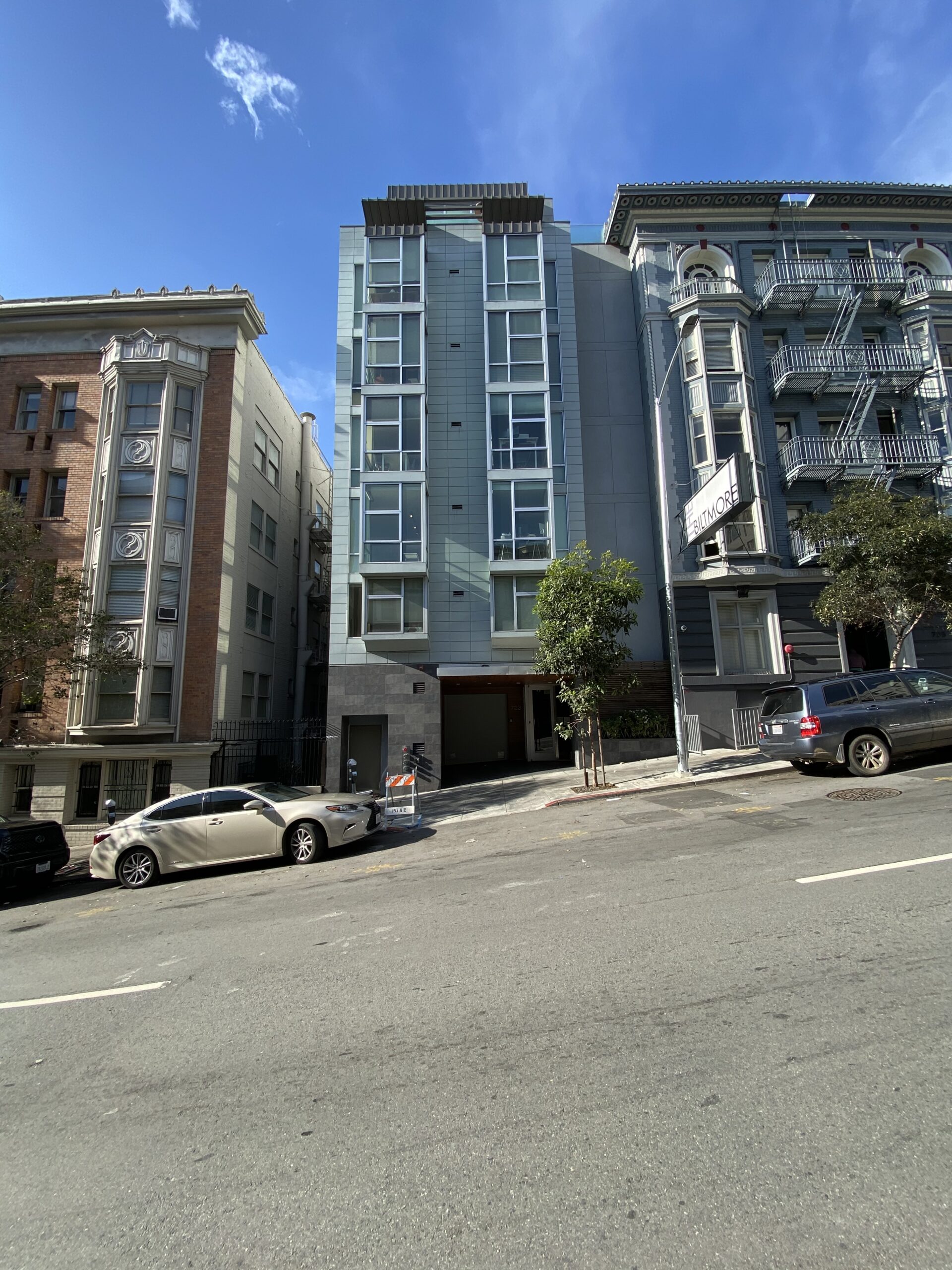22 Jan Taylor St, San Francisco
⦁723 Taylor St, San Francisco - 1 below Basement Garage 6 Stories above ground 2010- Angus McCarty -Project Scope- ⦁ 5,500sqft footprint ⦁ 3,300 Sqft Retaining walls ⦁ 38,500 Sqft of Elevated Slabs ⦁ 5,500 Sqft of Mat Slab...




