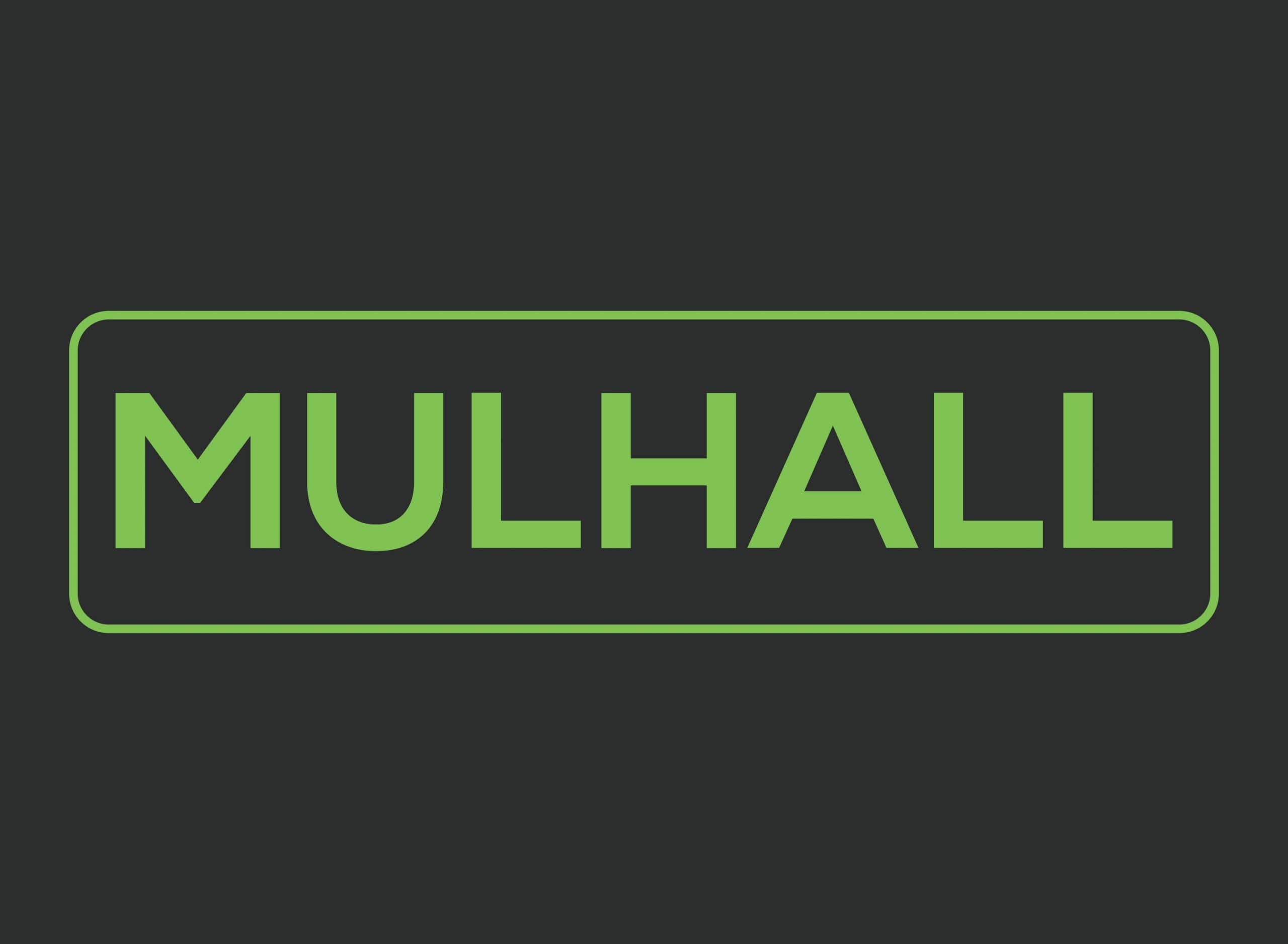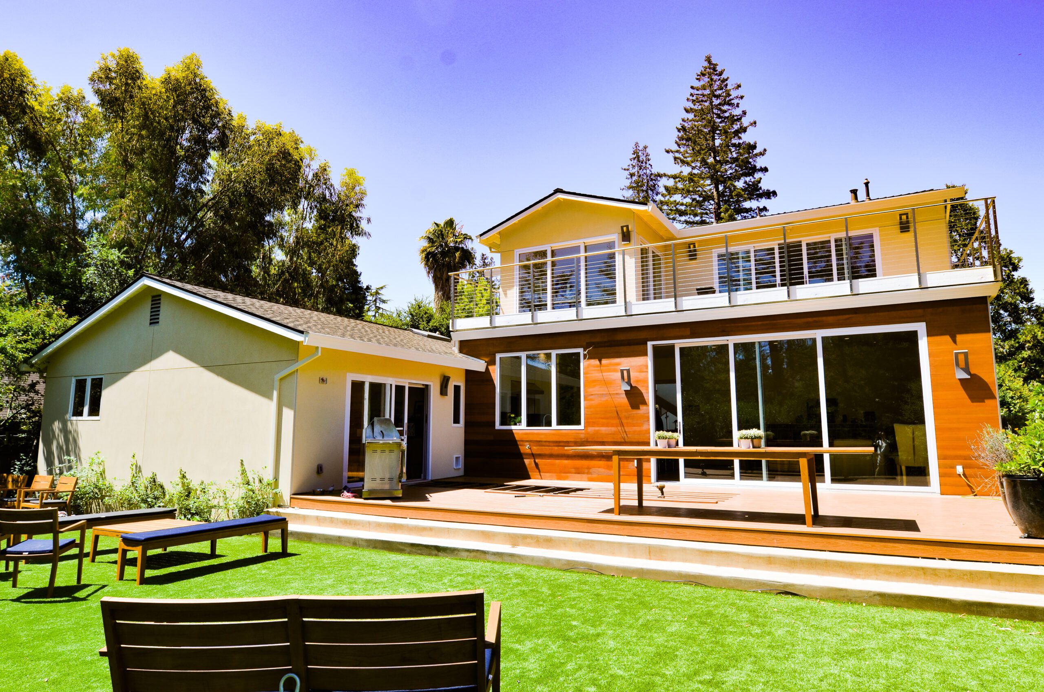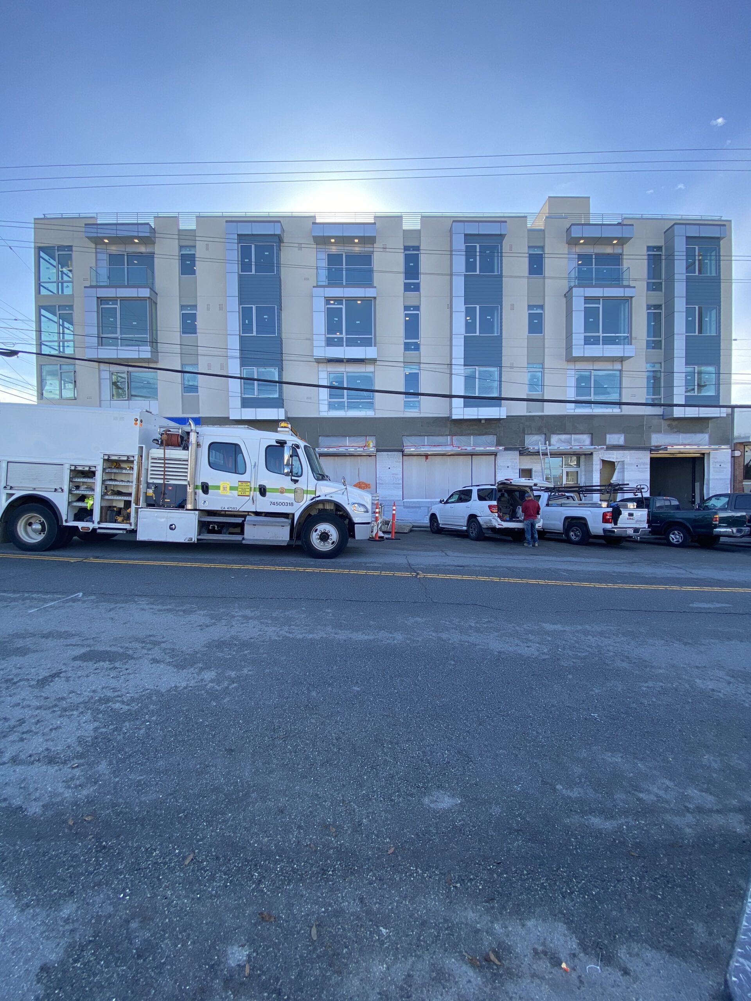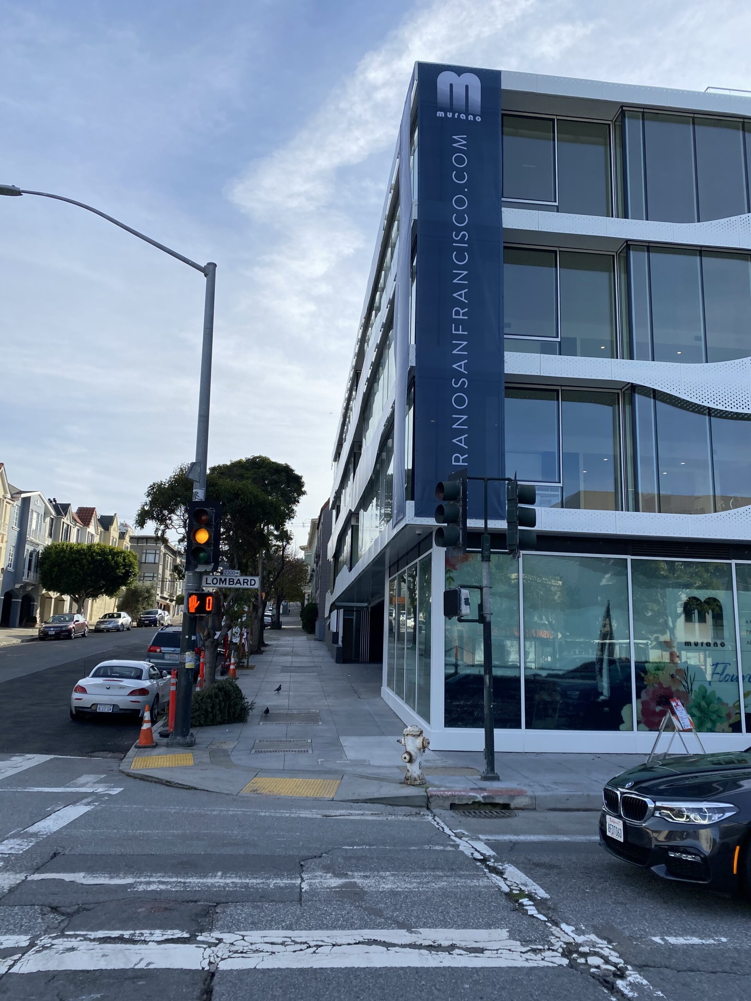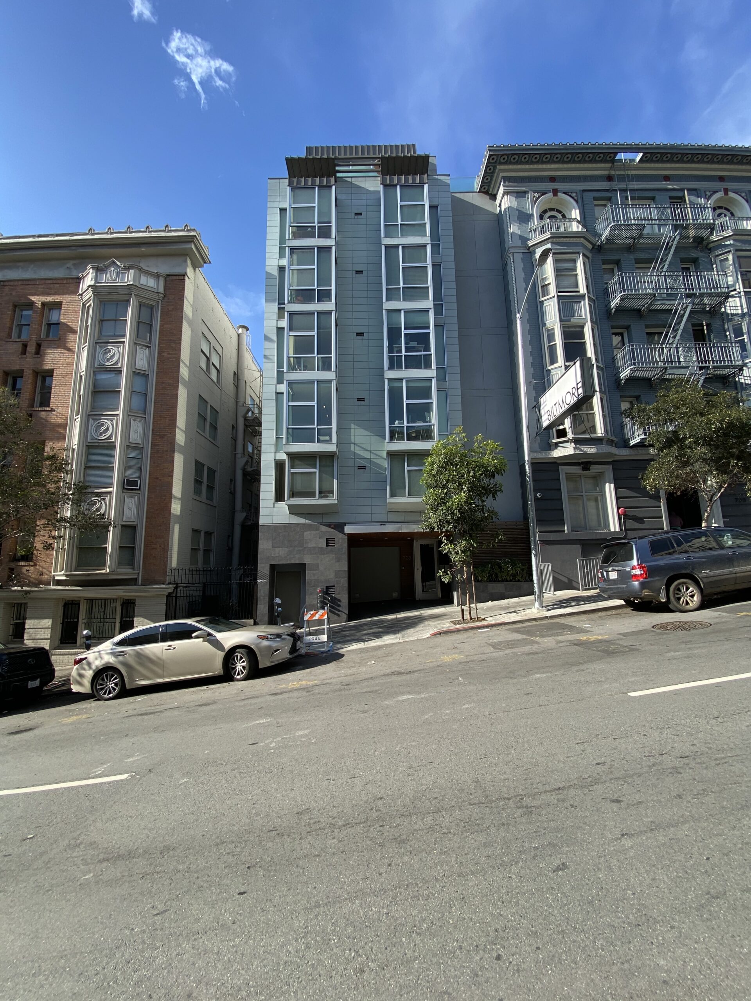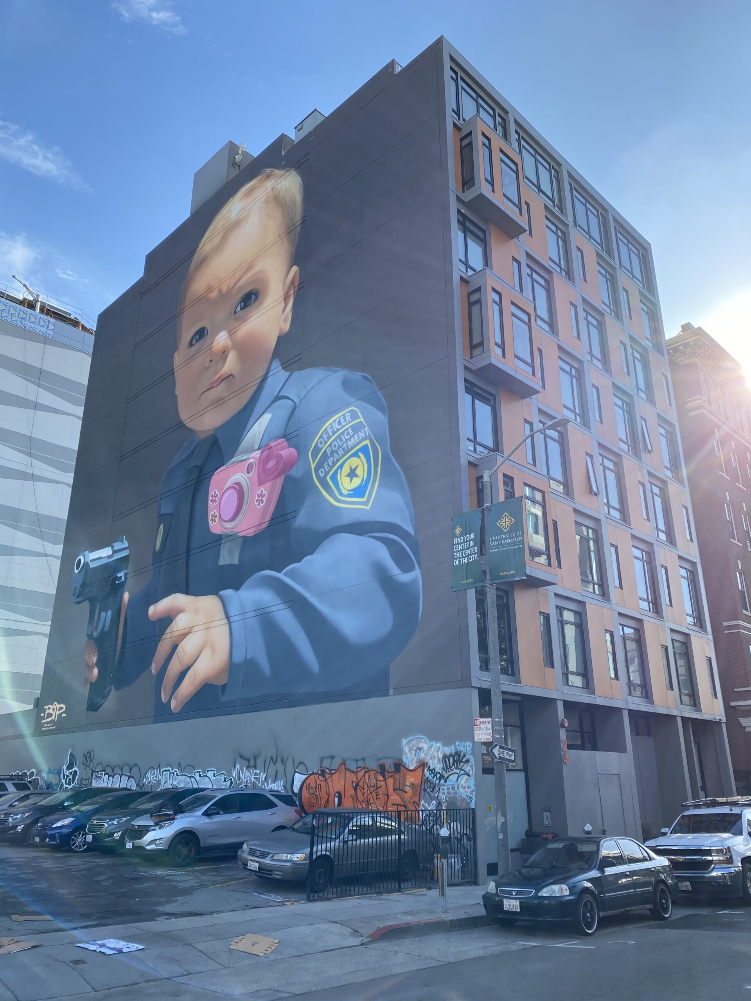09 Feb Market St
1700 Market St, San Francisco - concrete - 1 below Basement Garage 9 Stories above ground 2019- John O’Donoghue -Project Scope- ⦁ 4,000sqft footprint ⦁ 2,700 Sqft Retaining walls ⦁ 36,000 Sqft of Elevated Slabs ⦁ 4,000 Sqft of Mat Slab...
09 Feb Noriega St.
3701 Noriega St, San Francisco - 2 below Basement Garage 2 Stories above ground 2019 - HR Rabbit and Sons - Project Scope- ⦁ 12,000sqft footprint ⦁ 14,400 Sqft Retaining walls ⦁ 36,000 Sqft of Elevated Slabs ⦁ 12,000 Sqft of Mat Slab...
08 Feb Lombard St.
2395 Lombard and 3190 Scott, San Francisco - 1 below Basement Garage 2 Stories above ground 2007 HR Rabbit and Sons - Project Scope- ⦁ 7,800 Sqft footprint ⦁ 4,700 Sqft Retaining walls ⦁ 24,000 Sqft of Elevated Slabs ⦁ 7,800 Sqft of Mat Slab...
22 Jan Taylor St, San Francisco
⦁723 Taylor St, San Francisco - 1 below Basement Garage 6 Stories above ground 2010- Angus McCarty -Project Scope- ⦁ 5,500sqft footprint ⦁ 3,300 Sqft Retaining walls ⦁ 38,500 Sqft of Elevated Slabs ⦁ 5,500 Sqft of Mat Slab...
22 Jan Franklin st. San Francisco
24 Franklin St, San Francisco – Mat slab on grade, 8 Stories Concrete Structure above ground 2017 - Sia Engineers – Project Scope - ⦁ 6,000sqft footprint ⦁ 48,000 Sqft of Elevated Slabs ⦁ 6,000 Sqft x 24” of Mat Slab...
